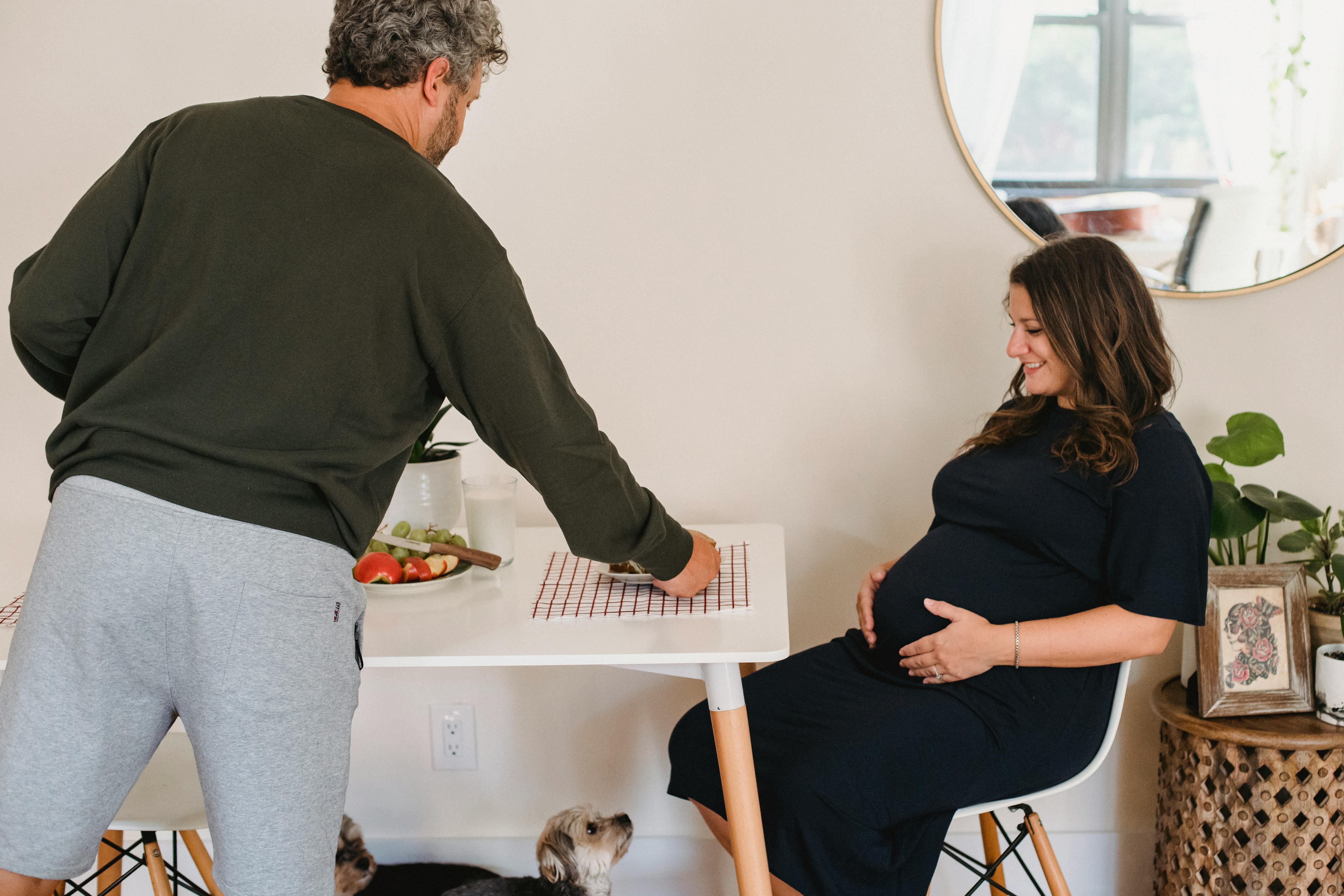Greece – Cycladic architecture
Cycladic architecture is famous for its uniqueness and charm. In fact, the rapid growth of tourism in recent years has spread its reputation far beyond the borders of Greece. When you visit a Cycladic city or town for the first time, you can get the feeling of being inside an enchanting setting.
The early Cycladic builders worked in the same simple yet daring style that distinguished the artists who created the Cycladic idols some 5,000 years ago. With the authentic and unblemished instinct of folk artists, these craftsmen built buildings that were adapted not only to the daily needs of the inhabitants, but also to the beauty and grace of the Cycladic landscape.
Rarely does one come across public squares in Cycladic villages. Public spaces in settlements are, as a rule, quite small. The common area is usually the street, with its exceptionally well-balanced building facades.
The street is characteristically paved with whitewashed profiled polygonal or rectangular slabs. The pattern of the slabs is generally adapted to fit along building exteriors, which are of two main styles: narrow-fronted (“stenometopo”) and wide-fronted (“evrymetopo”). Buildings in the same group or on the same block are more likely to have the same style, with similar features. Therefore, a row of narrow-fronted houses will have roughly the same dimensions and layout. The houses are usually two-storey, with an external staircase that allows access to the upper floor separated from the street.
The exterior stair exists regardless of whether the house is used as a single family dwelling or two separate families individually own the ground floor and the upper floor.
Separate ownership of individual flats is a popular tradition in the Cyclades, going back centuries. It apparently started due to a lack of space within the fortified settlements that were built in the late 14th century, when the islands first became settlements. Later, however, separate flat ownership continued even after pirate raids subsided (mainly after the Battle of Lepanto in 1571), and settlements were able to extend beyond the walls. Although the main reason for this is that it served the dowry institution, property on separate floors served other needs as well. storage spaces and rudimentary shelter. So, they bought these low plants from the locals.
The exteriors of Cycladic buildings are simple and unadorned, whitewashed, with only a few windows and a particular type of roof, which comes in three variations: vaulted, pitched, or pitched. For the most part, Cycladic houses resemble connected stark white cubes.
Perched on the cliffs, with an economy of space ensured by native ingenuity, these one- or two-story houses mix with church facades, fountains, windmills (where they exist) and dovecots to compose images not seen anywhere. another part of the world.
Buildings that form a compact mass, irregularly aligned houses, an economical use of curves and walls that slope subtly towards the ground to give the impression that the building is growing out of the rocky soil of the island, white-bordered flagstone stairs to decrease its weight. When you add the painted doors (typically the cobalt blue of the sea), the windows and the balconies, which contrast with the white houses, you have the complete picture of Cycladic architecture.
But this is just the general picture. Each island has its own unique characteristics, determined by its history and topography, as well as the way local materials have been used.
The interior of the houses is also similar, with minor variations from island to island. The interior space is divided into two unequal sections by a kind of platform, 1-2 meters high and up to 3 meters wide, which extends the length or width of the house. This platform is alternatively called “krevatos” (bed), “kraatos” or “sofás” (couch) depending on the place. The furniture, which impresses with its aesthetic refinement and utility, is in total harmony with the decoration and architecture of the house. The interior decoration consists of small cabinets, the “stamnos” (water bottle) stand, chests for storing clothes, cabinets, shelves for icons, carved wooden chests, as well as a variety of furniture built into the walls.
This is often combined with cobble-paved front yards (particularly on Milos and Paros, as well as other islands), which add a particular grace to the otherwise austere but always harmonious constructions of the island’s vernacular architecture. Aegean.
